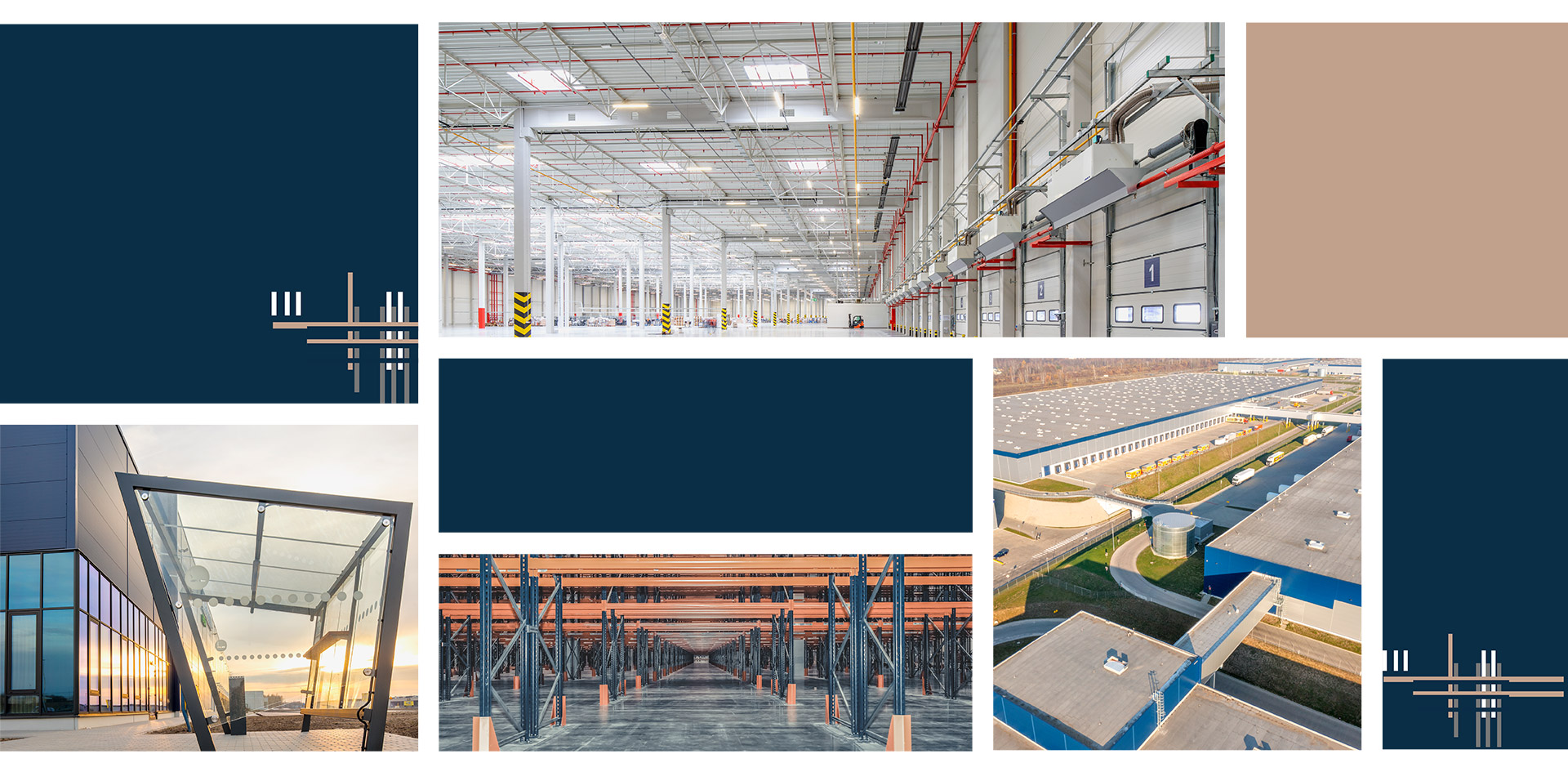Welcome! We use necessary cookies to ensure the proper functioning of the website. We and our partners may also use optional cookies for other purposes, including for analytics and marketing. The use of optional cookies requires your consent, which you can express by clicking "Accept All". If you do not consent to the use of any optional cookies, click "Only necessary". If you want to choose the cookies you allow, click "Manage Cookies". You can withdraw your consent at any time by changing the selected settings.
The use of cookies involves processing your personal data. The Controller of your data is Harden Construction Poland sp. z o.o., Warszawa, Rondo Daszyńskiego 1. In certain cases, the controllers of your data may also be our partners. You can find more information about the use of cookies by us and our partners, as well as the processing of your personal data, including your rights, in our Privacy Policy.
Cookies policy
Personal data protection policy
You can change your cookie settings below. The use of optional cookies by us and our partners, including analytics and marketing cookies, requires your consent. We have separated our marketing cookies into two categories: advertising cookies (related to displaying ads in connection with your use of the websites) and social media cookies (allowing us to target you with personalised advertising on social networks). You can find more information about the different categories of cookies we use on the site below.
If you want to accept all cookies, click "Accept All". If you want us to use only necessary cookies, click "Only necessary". To change your cookie preferences, move the slider next to the selected category and then click "Save Settings and Close". You have access to your settings and can change them at any time.
The use of cookies involves the processing of personal data regarding your activity on the site. For detailed information on your rights and how we and our partners use cookies and process your data, please see our policies.
Cookies policy
Personal data protection policy
Necessary cookies enable you to use the services available on the website. They are necessary for the proper functioning of our site. We may use them, for example, to authenticate users, remember login sessions or fill out forms, and for purposes related to setting privacy options.
The technical storage or access is necessary for the legitimate purpose of storing preferences that are not requested by the subscriber or user.
Analytics cookies enable us to collect information about the use of the website, including verifying the number of visits and sources of traffic. They help us to determine which sites are more and which are less popular, and to understand how visitors navigate the website. This allows us to study statistics and improve the performance of our site. The information collected by these cookies is aggregated; therefore, such information cannot be used to establish your identity. If you do not allow these cookies, we will not know when you have visited our site or how you used it.
The technical storage or access that is used exclusively for anonymous statistical purposes. Without a subpoena, voluntary compliance on the part of your Internet Service Provider, or additional records from a third party, information stored or retrieved for this purpose alone cannot usually be used to identify you.
Advertising cookies allow us to tailor the advertising content displayed on our website and other websites to your interests. They may be installed by our advertising partners through our website. We use the information from these cookies and your activity on other websites to build your interest profile. If you do not allow these cookies, we will still be able to show you advertisements, but they will not be tailored to your preferences.


